Digital Map Pro and CAD/DWG/PDF Best Practices
OVERVIEW
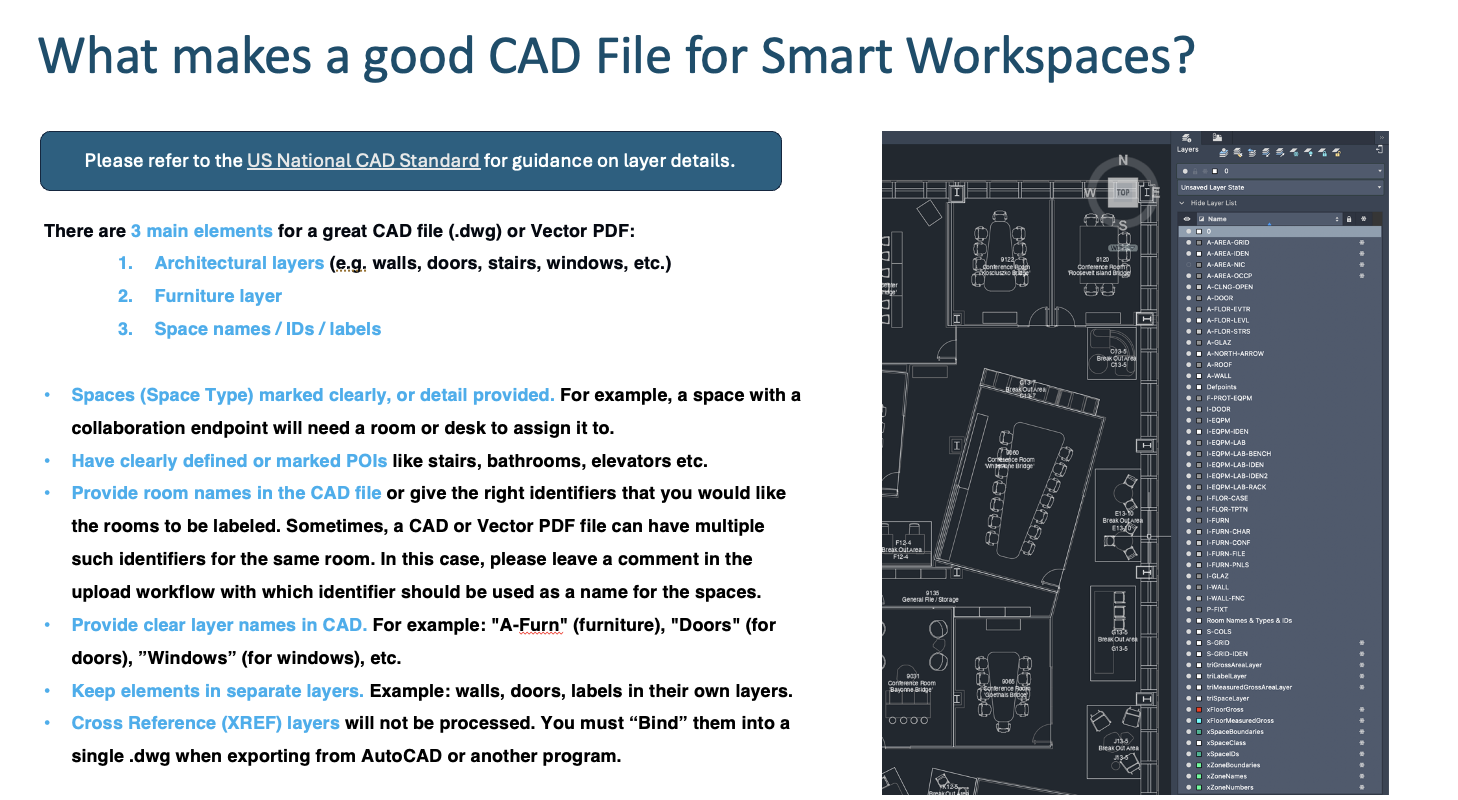
What makes a good CAD file for Smart Workspaces?
CAD File Overview
There are 3 main elements for a great CAD file (.dwg) or Vector PDF:
Architectural layers (e.g. walls, doors, stairs, windows, etc.)
Furniture layer
Space names / IDs / labels
CAD File Best Practices
Spaces (Space Type) marked clearly, or detail provided. For example, a space with a collaboration endpoint will need a room or desk to assign it to.
Have clearly defined or marked POIs like stairs, bathrooms, elevators etc.
Provide room names in the CAD file or give the right identifiers that you would like the rooms to be labeled. Sometimes, a CAD or Vector PDF file can have multiple such identifiers for the same room. In this case, please leave a comment in the upload workflow with which identifier should be used as a name for the spaces.
Provide clear layer names in CAD. For example: "A-Furn" (furniture), "Doors" (for doors), ”Windows” (for windows), etc.
Keep elements in separate layers. Example: walls, doors, labels in their own layers.
Cross Reference (XREF) layers will not be processed. You must “Bind” them into a single .dwg when exporting from AutoCAD or another program.
SPACE TYPES
Meeting Rooms
Meeting Rooms are an essential space types for assigning Webex Workspaces and IoT Sensors in order to associate telemetry such as People Count, Presence, Temperature, Humidity, Carbon Dioxide (CO₂), Indoor Air Quality (IAQ), TVOC, PM2.5, Ambient Noise, etc. Meeting Rooms can also have a calendar assigned.
Meeting Rooms play a key role in end user and admin dashboard applications such as Space Explorer Kiosk & Web App, Indoor Navigation / Wayfinding, Space Manager, Space Utilization, Environmental Analytics, etc.
For managing Meeting Rooms, use Space Manager > Manage Rooms
CAD File Best Practices for Meeting Rooms
Outlines are not necessary, but helpful, for Meeting Room types in the CAD file produce easily identifiable spaces.
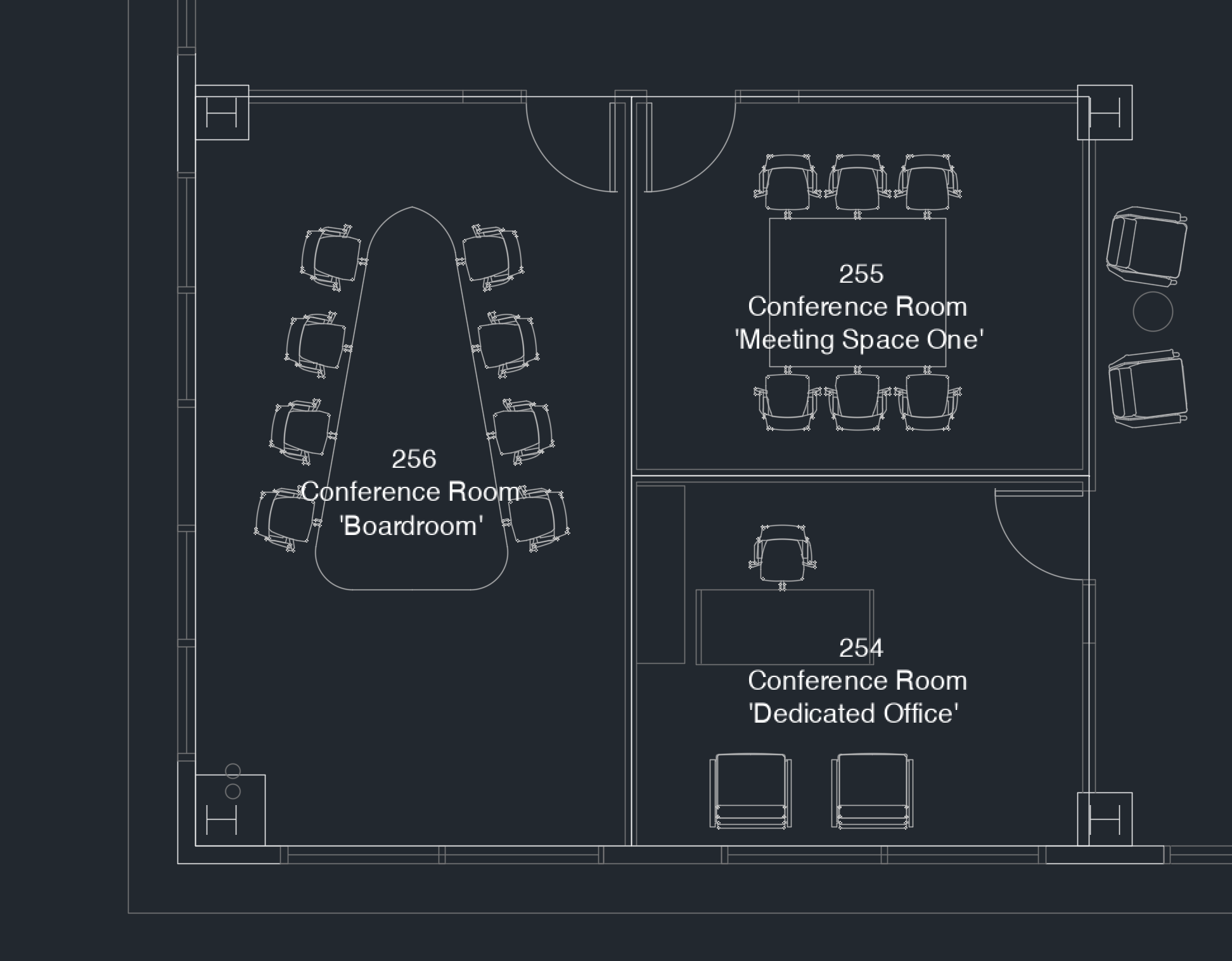
CAD (.dwg) space outlines
Meeting Room Names and/or IDs must be included in the CAD file layers.
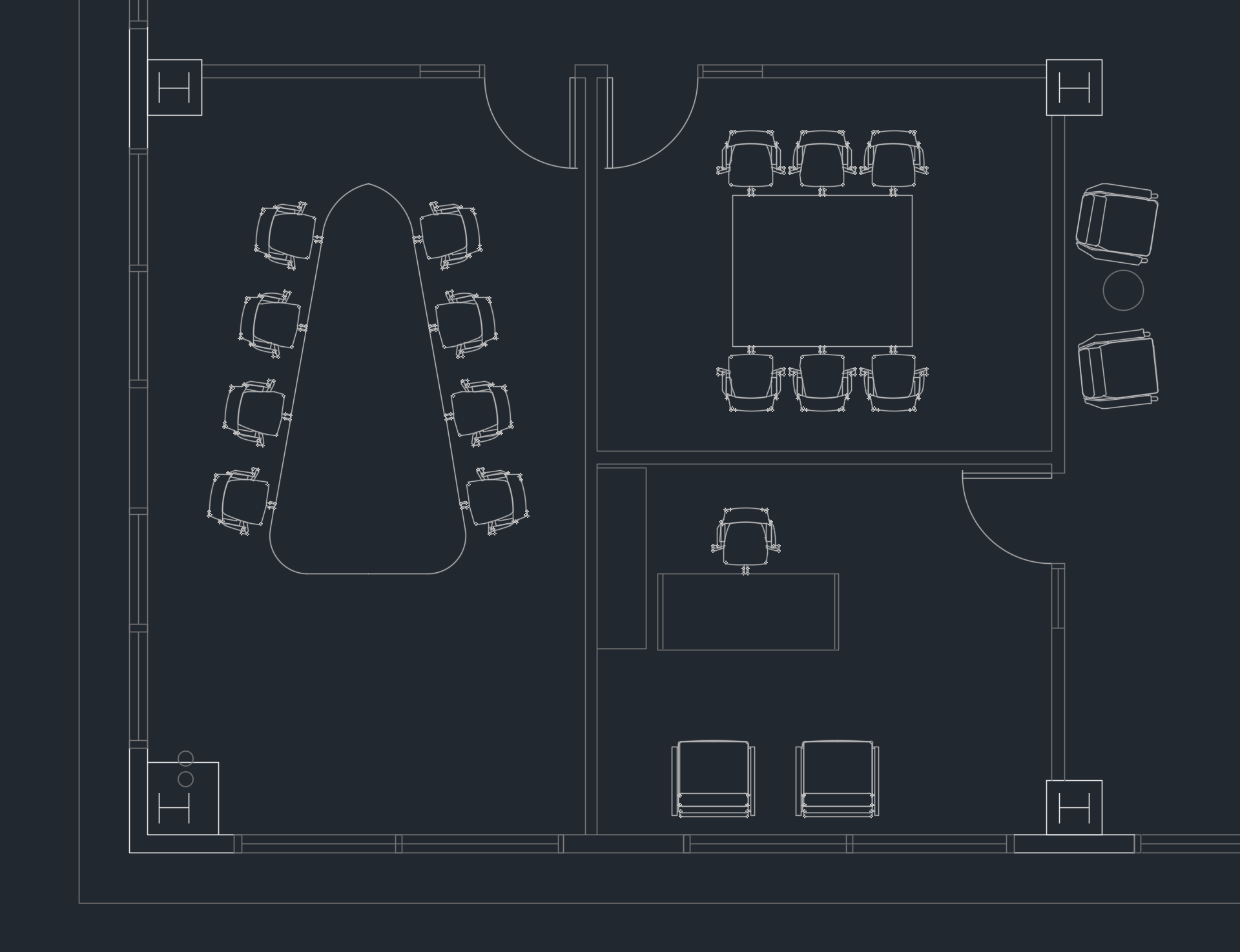
CAD (.dwg) Meeting Rooms without Name or ID
Meeting Room furniture is highly recommended.
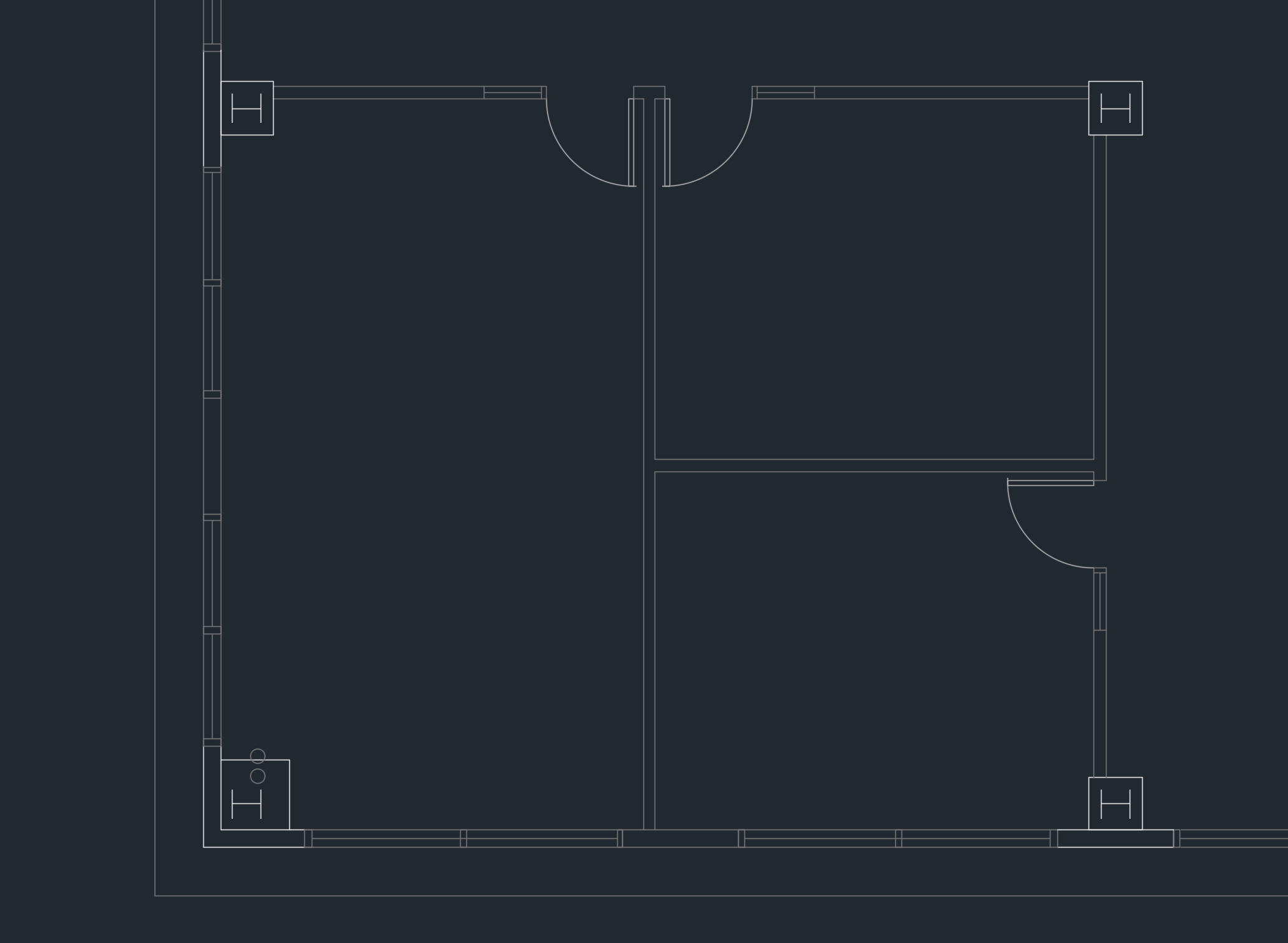
CAD (.dwg) Meeting Room without furniture
Workstations / Desks
Workstations expand on the special space types with assignable Webex Workspaces and IoT Sensors. A limited amount of telemetry (e.g. login status, Presence) is available for Workstations as compared to Meeting Rooms. A calendar cannot be assigned to a Workstation, but certain applications such as Space Explorer Kiosk & Web App do have a proprietary Cisco Spaces calendar automatically available as part of the Smart Desking solution.
For managing Workstations, use Space Manager > Manage Desks
CAD File Best Practices for Workstations
Outlines for Workstation types in the CAD file produce easily identifiable spaces.
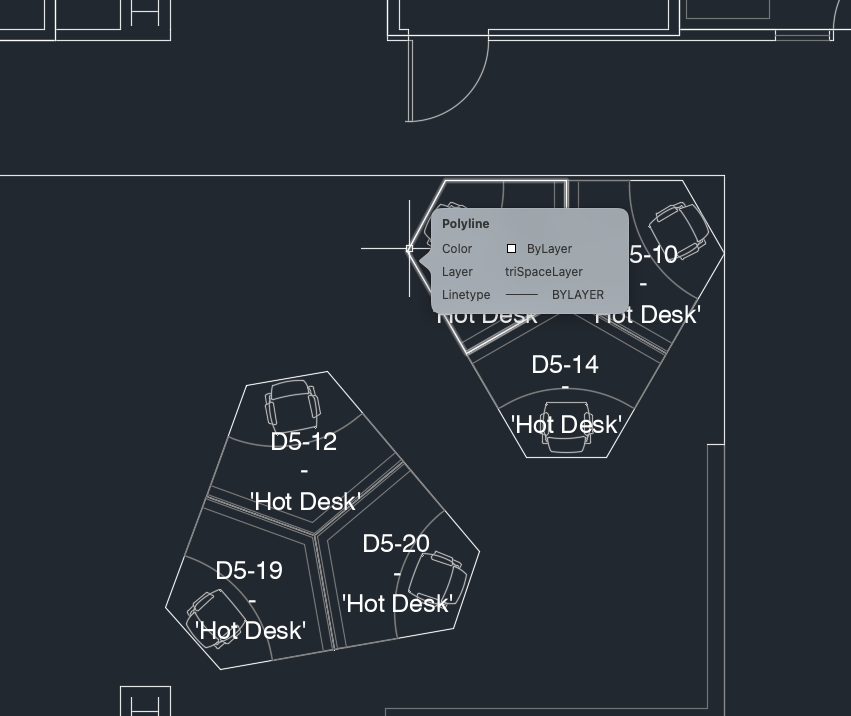
CAD (.dwg) space outlines
Workstation/Desk IDs (or names) must be included in the CAD file layers.
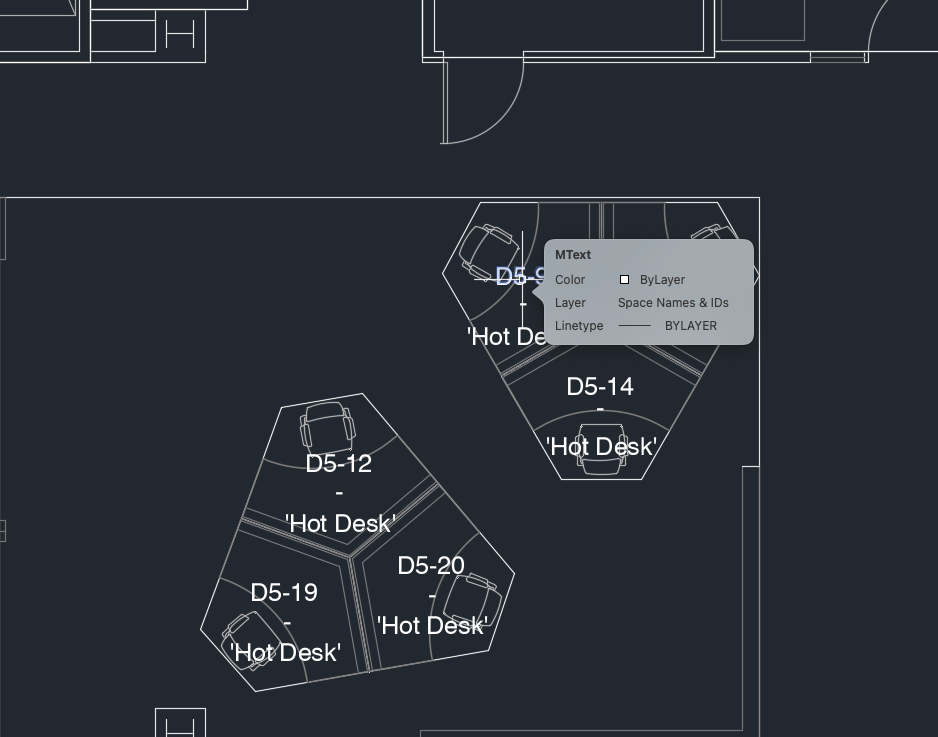
CAD (.dwg) Workstation ID or name
3. Workstation furniture is highly recommended.
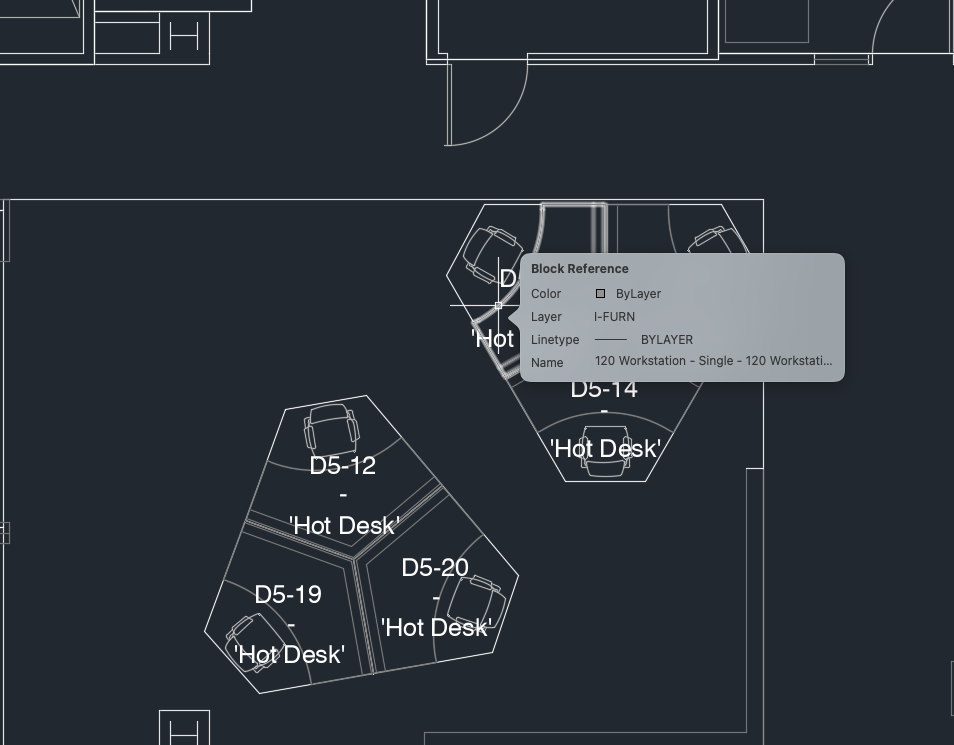
CAD (.dwg) Workstation furniture
No outlines and IDs/names will result in no editable workstations in the Digital Map Editor. They cannot be turned into bookable desks.
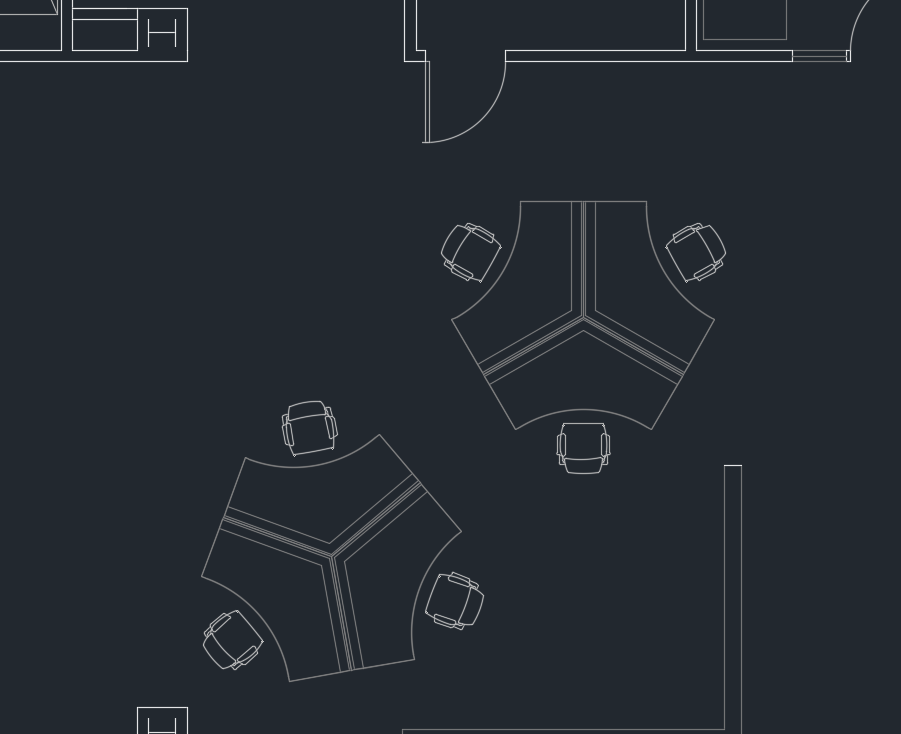
CAD (.dwg) without outlines, IDs, or names
Other Space Types
Other spaces types besides the main two (Meeting Rooms & Workstations) have limited functionality throughout Cisco Spaces solutions.
Examples of other space type support:
Space Explorer Kiosk App - other space types may have an icon marker and they are searchable
Space Explorer Web App - other spaces types may have an icon marker
Space Explorer Indoor Navigation iOS App Clip - other space types are searchable and can be navigated to
Examples of other space types not being supported:
Space Manager - cannot manage other space types and assign sensors or devices
Space Utilization - cannot measure occupancy of other space types
Environmental Analytics - cannot assign sensors or devices to other space types to measure environmental data (note: sensors attached to the floor are included, but they will not be aggregated at the room level, only the individual sensor)
Space Explorer Kiosk App - cannot visualize sensor data in other spaces types
Space Explorer Web App - cannot book, search, visualize occupancy data, or click on other space types
CAVEATS & TIPS
How do I export a complex CAD (.dwg) file from AutoCAD with multiple layers that I do not want to include for the Digital Map Pro?
If the CAD (.dwg) file has as a “Layout” tab with the exact layers and objects needed:
a. Right-click on the tab (bottom of the application window on macOS)
b. Choose the “Export Layout to Model…” option
The resulting CAD (.dwg) file will only contain the layers and objects visible in that Layout.
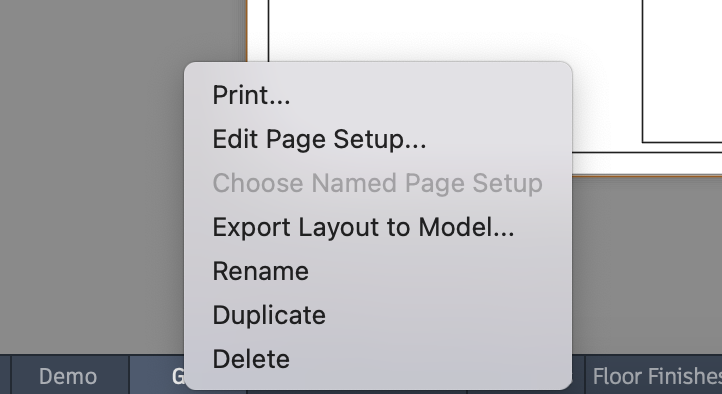
AutoCAD - Export Layout to Model…
